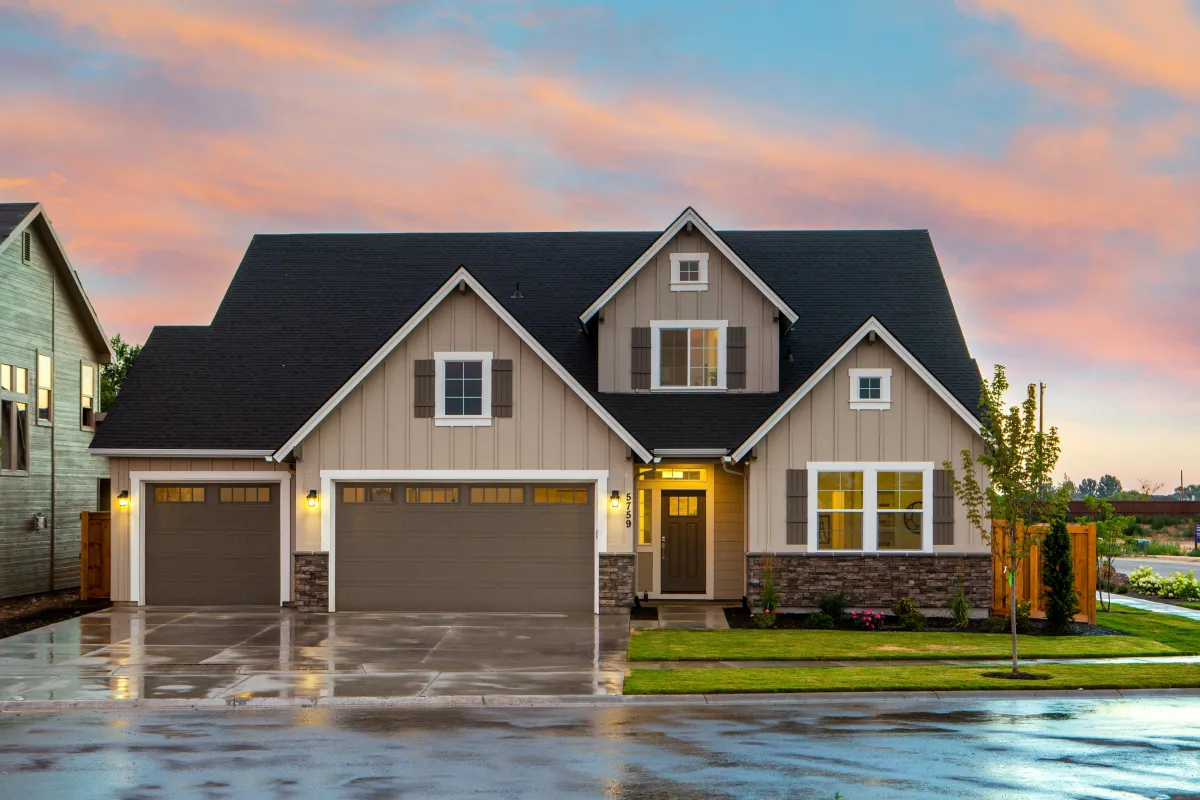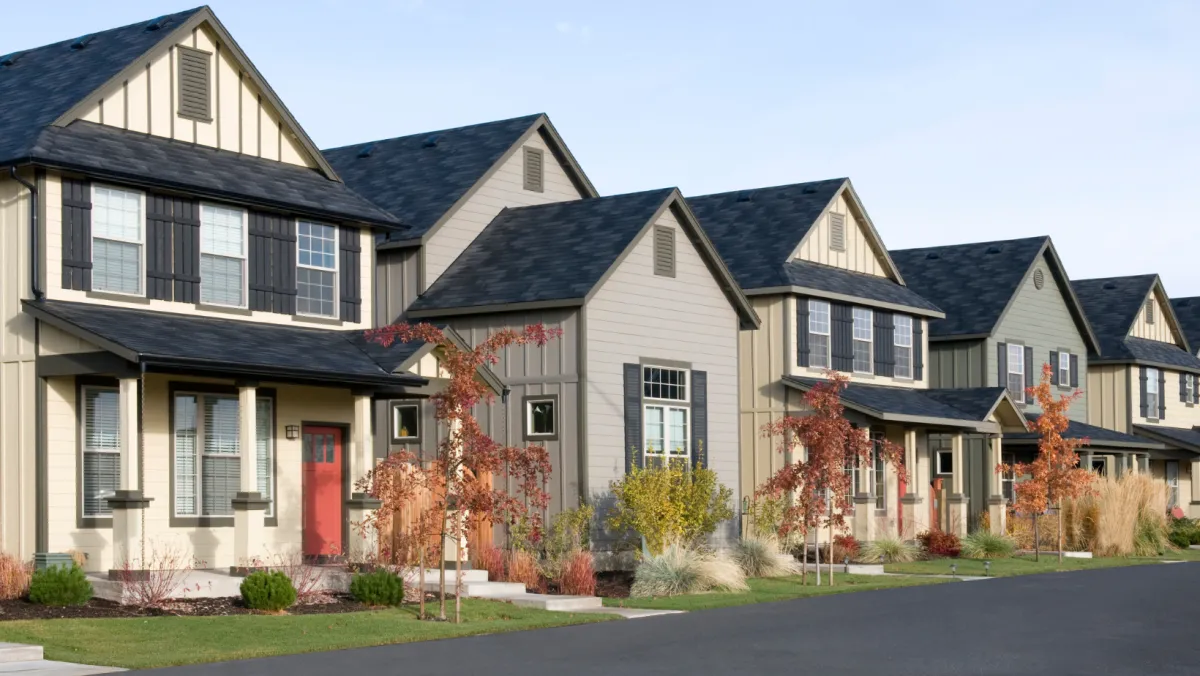
Washington Model $244,800
The Washington model offers a spacious experience in a compact 676 square feet footprint over two levels. This model uniquely offers one bedroom nestled on the main floor, alongside a full-size kitchen, living room, and a modern bathroom, all meticulously designed to maximize both comfort and functionality. The main living area, bathed in natural light, seamlessly integrates with the kitchen, creating an inviting space for both relaxation and entertainment. Upstairs, the 2nd bedroom and versatile loft provide private and adaptable spaces, ensuring that this model doesn’t just meet but exceeds expectations for modern, efficient living.

Washington Model $244,800
The Washington model offers a spacious experience in a compact 676 square feet footprint over two levels. This model uniquely offers one bedroom nestled on the main floor, alongside a full-size kitchen, living room, and a modern bathroom, all meticulously designed to maximize both comfort and functionality. The main living area, bathed in natural light, seamlessly integrates with the kitchen, creating an inviting space for both relaxation and entertainment. Upstairs, the 2nd bedroom and versatile loft provide private and adaptable spaces, ensuring that this model doesn’t just meet but exceeds expectations for modern, efficient living.
Floor Plans
Ready to purchase at evotech homes?

